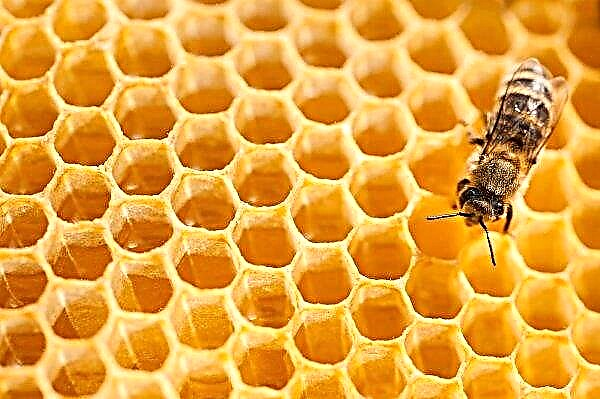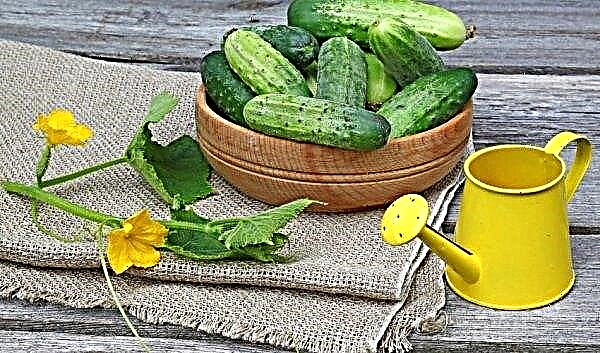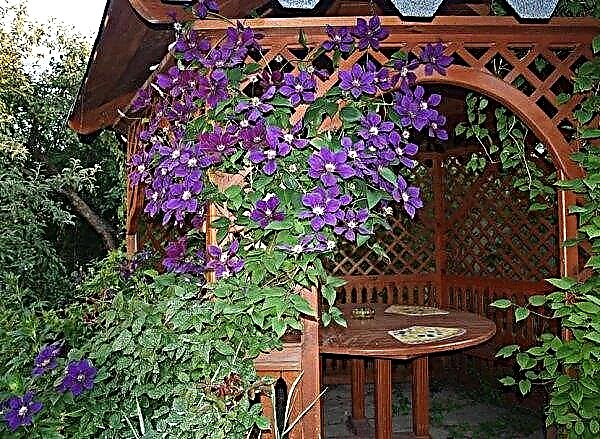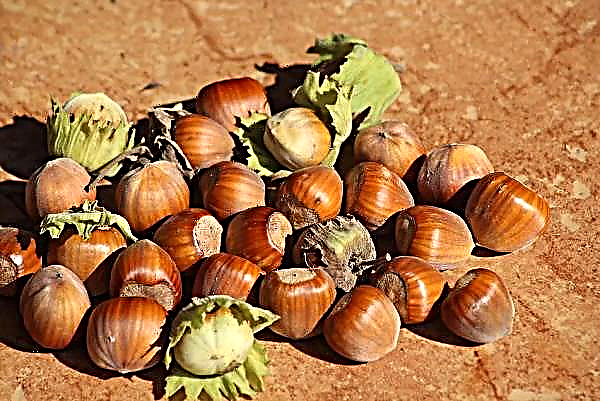The key to the proper organization of the space of a summer cottage is landscaping. Its task is to ensure the efficient use of the available area, regardless of how many hundred square meters it consists of. Read more about the principles of planning a rectangular section and its design, read further in the material.
Choosing a landscape design style
Landscaping is a set of decisions aimed at improving the territory. And it’s not only a matter of beauty - a well-groomed, beautiful plot increases significantly in value if you decide to sell it. You can focus only on a small part of the yard or consider complex solutions. Use the styles below to clarify exactly what you would like to see on your site.
First of all, there are 2 large groups in which styles are combined:
- regular
- irregular (naturalistic).

The layout of the first group contains geometrically correct lines and shapes. They are complemented by symmetrically arranged decorative elements, flower beds, trimmed hedges. Irregular styles emphasize naturalness. All man-made components in them should be harmoniously integrated into the landscape. Winding lines, asymmetrical elements, naturally growing branches of trees and bushes prevail here.
Important! When choosing a style and theme for the yard, start by looking at the architecture of the house. Try to complement its lines and style with similar elements in the yard.
Consider the basic styles of landscape design:
Modern - style for lovers of modern design. Its roots go back to the 1960s when it came to the predominance of straight lines and abstract geometry. Green plants in the garden are complemented by bright shades in the colors of pillows and flower pots. Popular materials include concrete, metal and wood. Many designers prefer to leave concrete surfaces natural gray, but they can also be painted in various colors.

For the dining area, wooden flooring or a small podium is often used.. The main color idea of the style is creating contrasts. For example, a huge mass of decorative herbs next to a concrete wall or orange pillows on garden chairs. But remember that you cannot use an infinite number of colors. This leads to the fact that space seems incoherent. Choose 2-3 and focus on their application in landscape elements. A distinctive feature is also a paved area, planted with numerous plants.
Did you know? From the point of view of the Chinese doctrine of the landscape, roses cannot be planted along the alley — spikes can injure a guest, so plant twigs without spikes there.
Style garden country comes from the famous English gardens of the 1600s. It is ideal for a courtyard dominated by agricultural themes and architecture. These are lush natural landscapes, grazing ungulates, beehives, fruit trees, vegetables and herbs. There are no impractical elements, and brick and gravel are used for decoration. The garden can be decorated with cast-iron cast benches or swings, wicker furniture, original bird feeders. Such a landscape becomes a continuation of the house and varies according to the individual characteristics of the economy, in it much attention is paid to plants. Paint the garden furniture white. This will provide a clear contrast with colorful plants. Worn shovels and rusty watering cans add vintage charm to your garden. And hanging baskets will be a great decoration for a home or a rustic gazebo.
If you like a vacation on the Mediterranean coast, then the following style is for you. With the right selection of plants and decor, you will bring the beauty of the Mediterranean to your suburban courtyard. This style of garden combines unpretentious materials and bright flowering plants. ABOUTdecimal features the Mediterranean style - columns, sculptures, terracotta pots, tiered fountains and gardens. The aroma of spicy herbs, flowing water and warm shades of terracotta prevail here. For hundreds of years, they were engaged in gardening and viticulture and dined outdoors. An interesting element of the Mediterranean style is the herb garden. It can be arranged in hanging pots right outside the kitchen window.
Traditional, or classical, style dates back to the royal gardens of Versailles. These are marble statues, luxurious bright flowerbeds, mosaic paths, trimmed low hedges and lawns, as well as an abundance of fountains. The modern aesthetics of such a garden are somewhat more functional. Here you can find the most common materials - brick, stone, pavers and wood. The main goal was to create an open space for a pleasant leisure time with friends in the open air. But elements such as the use of geometric shapes, the creation of symmetry, and the inclusion of repeating patterns have survived to the present day.
Japanese the garden should set up meditation and contemplation. He, as it were, provides spiritual refuge to a tired traveler. Such a garden should be as natural as possible, and its elements should be harmoniously interconnected. There is no symmetry, winding lines and natural materials prevail - stone, wood, pebbles. When choosing elements and their arrangement, an ancient Chinese doctrine of the landscape is used - feng shui.
Style English The garden dates back to Ancient Rome and the French Renaissance. ETypical features are straight or slightly winding paths, stone elements such as benches, walls in a typical classical style, columns or statues. There are hedges, lawns and small man-made or natural ponds. English gardens are huge, but they can be minimized by creating miniature ponds and installing small statues.
The Spaniards perfectly mastered the art of planning. They created courtyards behind high walls, terraces overlooking the surrounding landscape and used many fountains. In the design spanish The garden is dominated by symmetrical elements and ceramic tiles.
The layout of the rectangular section
Drawing up a plan will help you imagine what the end result will be. In addition, the plan ensures that the size, scale and layout of the elements are thought out before the start of construction and installation of complex structures. This means that a minimum number of errors will be allowed. Also note that professional designers make up several separate plans.
Which of them are needed, you define in relation to your site:
- general plan of the site - it shows all the existing features that affect the landscape, for example, a house, a garage, land, underground communications;
- planting plan;
- plan of a separate area, for example, a playground.

When making a plan using computer programs, you can use visualizations and get a generated picture that will help you create an idea of how all these objects will look in reality. You can save time and money if you create a design project yourself.
Important! In order to make the plan more convenient, use a grid, such as a sheet, where the side of each square will be 1 square. m. Then it will be easier for you to accurately apply buildings and other elements.
First, analyze your family’s lifestyle:
- If you have children, you need to improve the backyard, making a safe playground and a place to relax with friends and neighbors. The large yard allows you to set a swing, build a climbing wall, place a sandbox, a playhouse and much more.
- Young families may pay more attention to flower beds or planting an attractive garden. It will be great if you foresee the possibility for the yard to change with the situation. This is achievable if you use columnar trees or ornamental plants in tubs to move them if necessary.
- Those who love sports can provide a tennis court or swimming.

Remember that your analysis should be measurable. For example, “you need a site with an awning, a table and chairs so that in the summer a company of 3-5 people could have lunch or dinner there”, sounds more measurable than “you need a place for gatherings with friends”. Otherwise, the plan will turn out to be shapeless and very inaccurate. Then proceed to the analysis of the features of the site. You will need a pencil and paper.
Create a scale drawing, keeping to the exact proportions of the objects:- Draw the borders of the plot.
- Mark the cardinal points and how lighting falls.
- Put on the surface roughness pattern.
- Draw the existing buildings, trees and shrubs. Up to 15% of the territory should be allocated for farm buildings.
- Put the layout of communications (water supply, sewage), so as not to damage them during the work on landscaping.
- You also need to take into account walls and borders, paths and courtyards, lawns, water bodies, zones (a dining room, a game room, for relaxation), lighting of outbuildings.

Now look at the list you compiled and start sketching it in the plan. Do not forget that plants have their own requirements for soil, watering, lighting. Some may need wind protection in winter. When applying them to the circuit, all this must be taken into account. Pay equal attention to all areas and remember that plants and shrubs will change size and shape throughout the season.Thinking over the style, consider the materials that will be needed for the design of buildings. Among them: brick, lumber and flooring, paving stones, sand, concrete, waterproofing, external tiles, etc.
Did you know? Playground equipment for playgrounds used to be made of steel. Safe plastic and wooden swings were launched only in the 1970s.
How to visually enlarge a site
To visually increase the size of the site, many tricks are used. Here are size adjustments and reflective surfaces.
Read the list below and pay attention to those items that are right for you:
- Change of size. Plant dwarf or columnar trees instead of ordinary trees. You can get a crop that is sufficient for the family and diverse, in less space than when planting full-sized trees.
- Change the viewpoint. The Chinese use arbors with opening walls so that you can change the viewing angle and see a new landscape, which makes the garden seem larger.
- Using levels. Gardens in the form of terraces - the invention of the Mesopotamian civilization. You can also use them, for example, if plants in pots are fixed on the wall of the outbuilding. Especially effective is the use of terraces on a hilly or inclined area.
- Arches at the far end of the alley visually extend the lines up, which visually increases the area.

- Mixing. Not all types of landscaping use flower beds. For example, in the Japanese garden they are not there, vegetables can be mixed with flowers there. This method has an additional benefit - volatile plants of individual plants repel pests. Among these: mustard, mint, wormwood, garlic, onions, calendula.
- Color correction. Light gravel or light furniture visually expand the space. For the same reason, give preference to light shades of plants.
- Reflective surfaces. Granite and quartzite reflect light better than limestone and make the space brighter. Transparent tables and chairs in the dining area give the same effect. In addition, you can build a reservoir - the water reflects the sky and the garden and visually enlarges the territory.
- Borders. If the site borders on others, plant the same plant near the fence as on the neighboring site. This visually unites the space and blurs the border of the garden.

Zoning
To divide the yard into parts and maximize the use of space, you need to divide it into four separate areas:
- area for growing plants (for food and for decorating the site);
- land for rest;
- a place where you can cook and eat;
- an area where children can play.

Zoning is performed using plants, malls, borders. The recreation area is often made in the form of a terrace with flooring, and on the playground it is better to provide land or grass cover. The principles of organization of any zone are similar to the principles of the organization of the room. It must have an entrance and walls. This can be done using plants, for example, by planting a hedge of flowering or berry bushes.
Did you know? The first work on the art of landscape design was written by Joseph Addison (1712), but the term itself appeared only after more than a hundred years in 1828.
Basics of zoning:
- The front of the site will be a place where children play or plants grow. This site can also be neutral with conifers or small flower beds planted at the entrance.

- Kitchen area It should be located so that visitors are sitting against the wind and smoke from the barbecue or barbecue does not fly on them. Choose weather-resistant materials such as concrete, stone, steel. Use the built-in benches and a pull-out table for the seat.
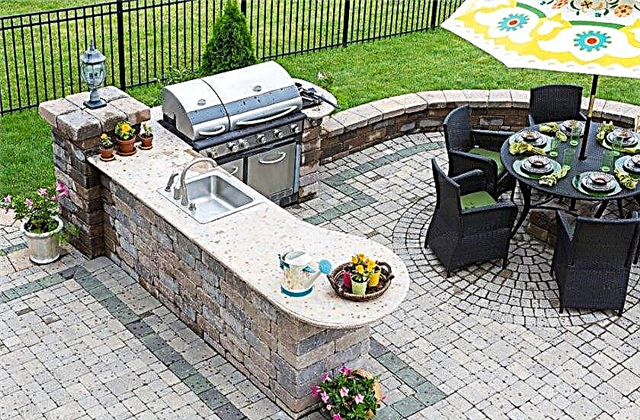
- Rest zone, like a playground, should be fenced. A soft floor is required for the playground. It can be made of rubberized materials or crushed sawdust. The body of water must be fenced or closed to prevent accidents on the water.

Which plants to choose
The choice of plants depends on the type of soil, sunlight, shade and soil moisture. Pay attention to special situations, such as a steep slope, a very shaded area, a place with a close location of groundwater. But, in addition, you need to remember which plants correspond to your chosen style, and make the further choice from them.
Basic rules for choosing plants:- On the side of the site visible from the street, decorative plants with attractive foliage should be planted.
- Low-growing grasses in the foreground emphasize the shape of the flower garden, soften the sharp edges and draw attention to higher plants in the background. For planting, an undersized boxwood, having the shape of small balls, is suitable. Annual plants, such as sweet alissum, form an excellent edging for a site of dense white flowers.
- Rows of evergreen trees and shrubs create dense hedges and can hide unsightly walls, absorb sound and block the wind. Trellis covered with vines or a small tree will add privacy to the relaxation area. Ground covers will be an excellent solution for hard-to-reach slopes or areas where other crops will not grow.

Remember the effect of sunlight on plants. So, conifers with golden, silver and blue needles acquire maximum color saturation in sunny areas. In addition, some plants simply do not grow in the shade, such as roses. Echinacea and a decorative sunflower also feel great in the bright summer sun. In early spring, it is pleasant to observe the numerous flowering of tulips, hyacinths, daffodils. But when they fade, the flower bed should not remain bare.
Important! Beginners should not choose roses. They are — the most demanding of all crops and can negatively react to the lack of watering, timely fertilizer or disease prevention.
Perennials are plants that will delight the eye from season to season. They are a great budget solution. You can choose Veronica, Allium, Astilbe, Baptisia, Buddley, Sage. When gardening, choose one of two approaches - a one-color garden or a combination of colorful plants. The combination of perennials with herbs allows you to texture the space of the flower garden.
Lighting
Before investing in landscape lighting, determine your goals. You may need soft, romantic lighting in the evening hours. Or maybe there is a plot in the garden with a bench that you would like to light up. The path leading to the house or garden also needs light. After you have identified the reasons why you are going to add lighting fixtures, draw a yard. Include in the sketch the existing lamps, buildings, benches, trees and other elements that should be lit in the garden. Rate the height of each, especially be careful about the foliage. It will absorb some of the light.
Now determine the type of lighting fixtures. A floodlight is often used for the fountain, and the dining area is illuminated by LED lamps. For the pond make soft lighting around the perimeter. Landscape lights that create soft spots of light are suitable for decorating garden paths. They are placed along the way.
Did you know? The capital of world landscape design is Australia. More than 30,000 landscape designers work here and there are more than 650 national parks.
After you decide what kind of lighting is needed, contact the company that provides services for installing fixtures. Doing it yourself without the appropriate skills is prohibited, because the wiring on the street needs more protection than indoors, due to atmospheric precipitation and temperature extremes. The wiring is buried in the ground to a depth of about 50 cm and enclosed in a pipeline from moisture. Low voltage landscape lighting for the backyard needs an external power outlet and transformer. 
Dressing
After the yard is divided into functional zones, and you have decided what should be in each of them, proceed to landscaping.
Below you will find a number of ideas that may suit your design:
- Create geometric patterns in the alley when laying tiles, pebbles or stones. If there are areas that are not used, they can also be tiled and a swing set there. Between the seams, plant moss or creeping sedum, which will make the stone environment more attractive. Sedum refers to plants that grow very slowly. It requires minimal maintenance and produces a pleasant aroma.
- Decorate the walls of farm buildings with flower pots. Thus, you achieve several goals, including saving space by placing a flower bed on a vertical surface.
- Use gravel paths in the garden. Gravel is inexpensive, requires little maintenance and is quite durable.
- Set benches or use as such the sides of the pool, the edges of tall flower beds. Complete the relaxation area with a hammock or swing.
- On flower beds or near ponds, statuettes are often installed. It does not have to be expensive works of art. Gardening shops sell garden sculptures in large numbers in the form of gnomes, turtles, and other creatures. They will look good on the flowerbed.

Features of square design
A plot of regular square shape is one of the easiest to design. It can easily be divided into 4 zones (recreation, dining, garden, games). The house on the site is placed closer to the entrance, together with the game area, and a recreation area and a garden are organized in the back of the yard.
The layout offers the following solutions:
- the building gives a thick shadow, so it is shifted so as to minimize the northern part of the site;
- the distance between the house, the road, the sewer system and the green spaces must comply with sanitary standards;
- It is not recommended to move all buildings far inland, as this increases the area of paths;
- in the shaded area in the depth of the yard it is recommended to remove farm buildings, they can be decorated with plants;
- closer to the carriageway, the garage and driveway should be offset;
- when planting trees, the wind rose is taken into account, and those plants that cannot tolerate cold should be covered by buildings or large trees from the wind;
- when arranging greenhouses and pools, the diameter of the crown of trees is taken into account, since they can obscure the greenhouse, and the diameter of the root system, because it can damage the walls of the pool;
- the fence is made partially visually open in order to give it a feeling of lightness;
- borders between separate zones are distinguished by shrubs, arches, flower borders or different texture of paths;
- beds with vegetables are located in the back of the garden in order to minimize the amount of dust and heavy metals that fall on plants from the roadway;
- fruit trees are recommended to be planted in the form of a hedge on the border of the site;
- Garage with parking is shifted closer to the carriageway.
With a competent layout, even the smallest plot can be comfortably landscaped. Most of the work on it can be done with your own hands without the involvement of specialized specialists. The main thing is to correctly take into account all the nuances of the site when planning it.







