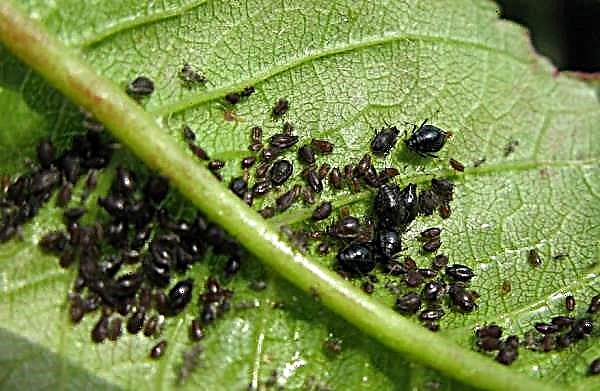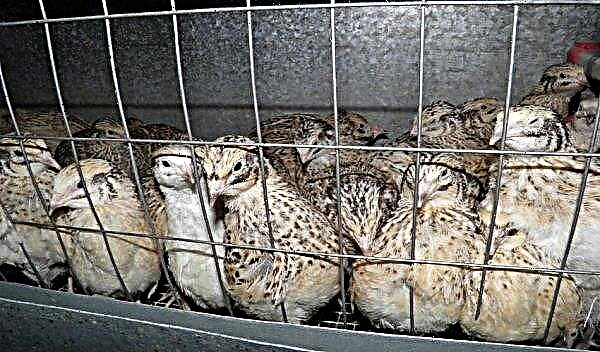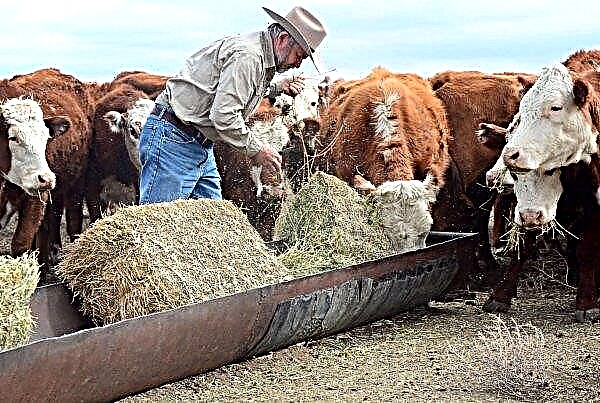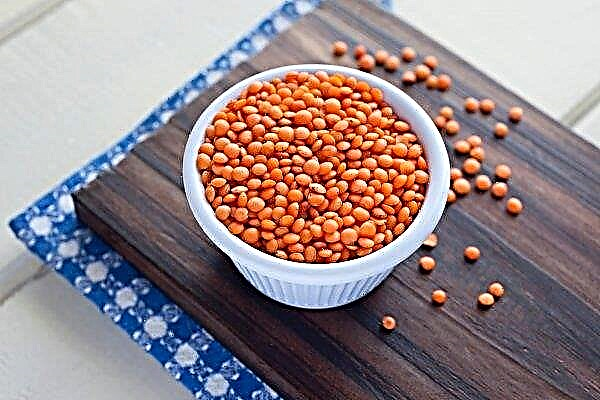A compact and mobile chicken coop for five laying hens can be a good help in a personal plot for a family who wants to constantly have fresh eggs on the table and at the same time not be burdened with worries about an uncontrolled chicken herd freely walking around the site. How to build a small chicken coop with your own hands will be discussed in the article.
Features of the structure of the house for 5 chickens
The main difference between a small chicken coop and ordinary houses is the possibility of moving it around the site to select the best place for walking the bird, heating the premises in the winter with sun rays or protecting it from the wind. In addition, the compact house has some more features:
In addition, the compact house has some more features:
- if it is well insulated, it does not need additional heating in the cold season;
- creation of a ventilation system is not required, which is successfully replaced by doors;
- there is enough arrangement of the whole pair of nests;
- also in such a house only one drinker and a pair of feeders are enough.
Did you know? Human-bred chickens became champions in numbers among all vertebrates on the planet, reaching a livestock size of almost 20 billion.
Layout and dimensions
As a rule, such a house resembles a small house. Its size is determined by veterinary standards, according to which one square meter is enough for three chickens to live - that is, for five laying hens two square meters is enough in excess. To heat such a small room, the own heat of the hens living in it is quite enough.
To comply with the light regime, increase egg laying hens in the winter and to facilitate the sanitary treatment of the chicken coop, it is enough to install a 40 W light bulb in it. The window should occupy at least 10% of the total area of the walls and to prevent heat leakage in the cold season, consist of a double or even triple glass layer. As ventilation, a small door opens through which the layers enter the enclosure. To actively ventilate the room in the absence of chickens, you can simultaneously open the large door through which the feed, water and sanitary treatment of the room is carried out.
As ventilation, a small door opens through which the layers enter the enclosure. To actively ventilate the room in the absence of chickens, you can simultaneously open the large door through which the feed, water and sanitary treatment of the room is carried out.
For 5 layers, houses are usually built with sides of 1x2 m or 1.5x1.5 m. The height of the chicken coop is determined by the growth of the owners, to which 0.2 m is added, which creates convenience when serving chickens and cleaning the chicken coop. For the area of the enclosure for five layers, 2 square meters is enough. meters.
Tools and materials
To build a mini-house, you will need building materials in the form of:
- frame timber with a section of 4x4 cm;
- planed boards;
- oriented particle boards or other boards for lining the house;
- slate, decking or metal roofing;
- window panes;
- door and window heck and hinges;
- metal or plastic mesh for enclosure enclosure.
 Also, for construction, tools are required, presented:
Also, for construction, tools are required, presented:- hacksaw;
- a saw for a tree;
- screwdriver.
Did you know? Chicken, on average, needs about 0.3 liters of water per day. With a lack of water, laying hens immediately reduce their egg production by more than 15%.
How to make a 5-chicken mini coop
You can build a small house as follows:
- Cut the beam and boards for the frame to the required length.
- For a mobile chicken coop on supporting beams, it is necessary to strengthen the wheels from below.
- Assemble rectangular frames for the walls of the chicken coop from the timber. All wooden elements are fastened with self-tapping screws.
- Separately, make a rectangular frame with an internal lath for the nests. If you do not want to install the nests inside the house, you can make an extension in the form of a small box, which is somewhat carried outside the main structure, while remaining, however, its integral part.
- An opening is made in one of the walls for installing a door for the owners, in another - for a small door intended for a bird, and on the third - for a window.
- The mini-house frame is mounted on a flat area.
- The floor trim can be raised 0.3 m above ground level.
- The floor sheathing is carried out using two layers of boards, between which insulation is laid.
- Wall cladding is carried out with OSB boards or similar material.
- Large and small doors are mounted in the doorways and a window in the corresponding doorway.
- The roof is built from cladding panels and roofing material.
- The wood frame is covered with a net to form an enclosure, in which it is also desirable to make a door.
- The enclosure is installed close to the house.
Video: how to make a mini chicken coop
Arrangement of a chicken coop
This small room is designed to accommodate in it:
- pairs of nests;
- drinkers;
- three feeders;
- two perches;
- bathtubs with wood ash.
Important! A ladder should lead to the perch.
Perches
The total length of perches should take into account the fact that the personal comfortable space of a chicken is a quarter meter. But this applies only to the warm period. In winter, chickens perch are pressed against each other, mutually warming.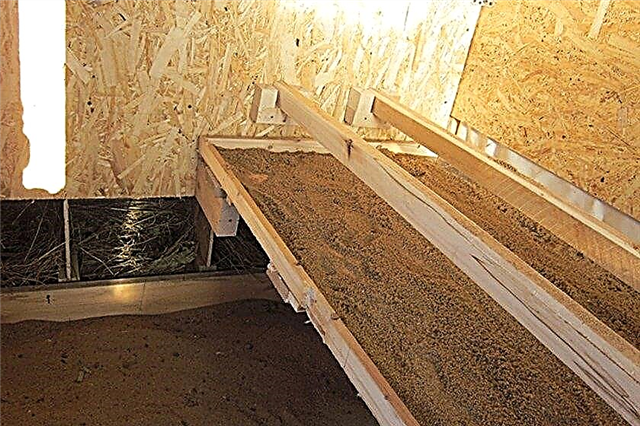 The level of location of perches depends on the ability of this breed of chickens to fly. For poorly flying layers, the height of the perch usually does not exceed 1.2 m.
The level of location of perches depends on the ability of this breed of chickens to fly. For poorly flying layers, the height of the perch usually does not exceed 1.2 m.
Nests
Experts say that for five chickens one nest may be enough, but the ratio of 2 nests per 5 birds is considered optimal. Both of these nests, in the form of drawers with sides of 0.4x0.4x0.4 m, are placed either on the wall - in the form of a rack inside the room, or in the remote box - in the form of an extension from which eggs can be removed from the outside by lifting the lid that covers this extension.
Feeding troughs and drinking bowls
The main condition that the feeders must fulfill, in addition to maximum accessibility for the bird, is to exclude the possibility of chickens scattering feed in the house. Therefore, the feeders are installed not lower than the level of the litter and are made in a form that excludes access to the chicken legs feed.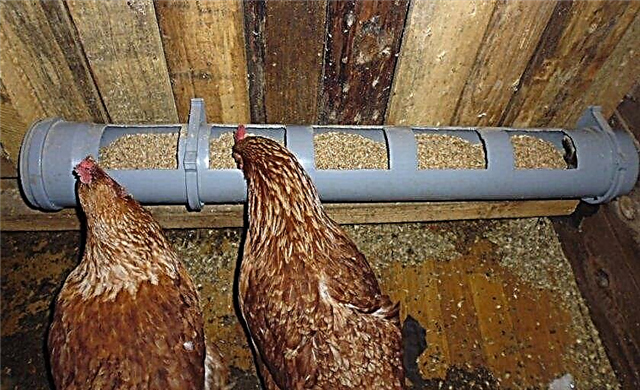 Feeding troughs are made separately for dry feed, wet feed and mineral additives. The drinker should also eliminate water pollution by chickens, for which automatic nipple or vacuum drinkers are best suited.
Feeding troughs are made separately for dry feed, wet feed and mineral additives. The drinker should also eliminate water pollution by chickens, for which automatic nipple or vacuum drinkers are best suited.
Litter
In addition to protecting the laying legs from the cold in winter, the litter also serves as a means of realizing the chicken instinct to rake the surface with your feet, as well as to protect the floor from droppings. For the manufacture of bedding in the chicken coop, they usually use:
- straw;
- hay;
- peat;
- sawdust.
 Adult chickens can be replaced litter once a year; so that it does not condense, it must be loosened from time to time. Youngsters need to change the litter as necessary, once a month, or even every week. If the litter is deep, you can limit yourself to replacing the top layer.
Adult chickens can be replaced litter once a year; so that it does not condense, it must be loosened from time to time. Youngsters need to change the litter as necessary, once a month, or even every week. If the litter is deep, you can limit yourself to replacing the top layer.Important! The height of the litter, as a rule, is not lower than 0.2 m.
Insulation of the chicken coop for the winter
Veterinary standards recommend maintaining the temperature in the chicken house not lower than + 14 ° C. Usually, hens provide a comfortable temperature in their home with their own heat, provided that the chicken coop is properly insulated. The use of panels with low thermal conductivity during the construction of the house, the use of insulation when laying the floor, and the double-triple glass layer in the window, as a rule, reliably provide heat preservation in the room.
However, when installing electrical wiring for lighting the chicken coop, they usually make a socket to connect the heater in case the temperature in the yard drops below –20 ° С.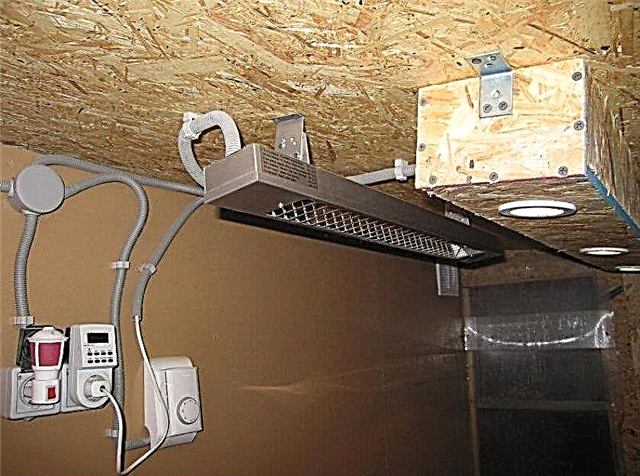 Small mobile chicken coops for a maximum of 5 chickens are becoming increasingly popular in household plots. In addition to the convenience of maintenance, they also differ in the possibility of their own construction by the owners.
Small mobile chicken coops for a maximum of 5 chickens are becoming increasingly popular in household plots. In addition to the convenience of maintenance, they also differ in the possibility of their own construction by the owners.



